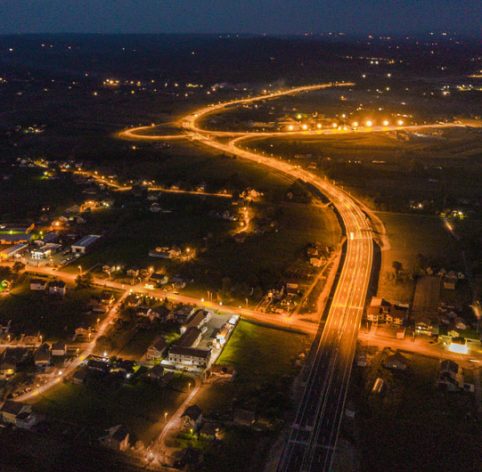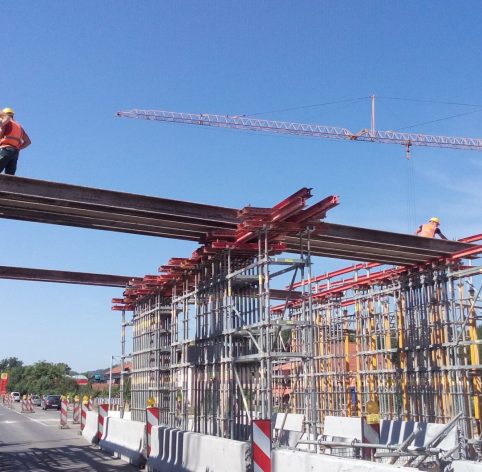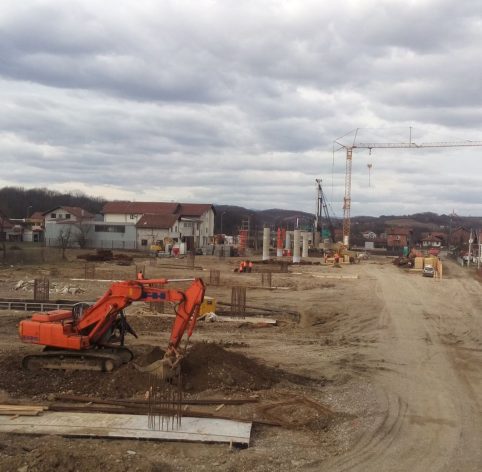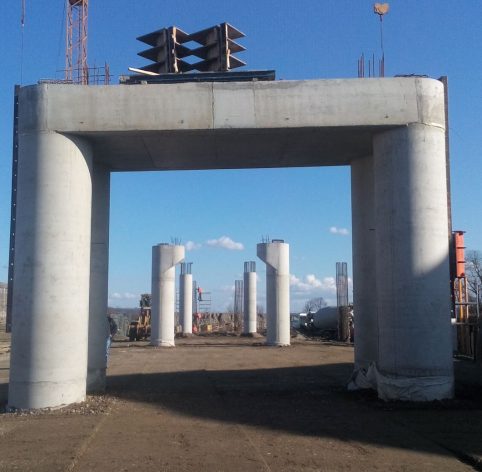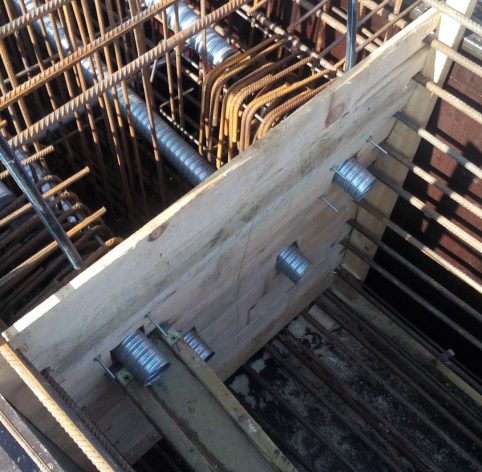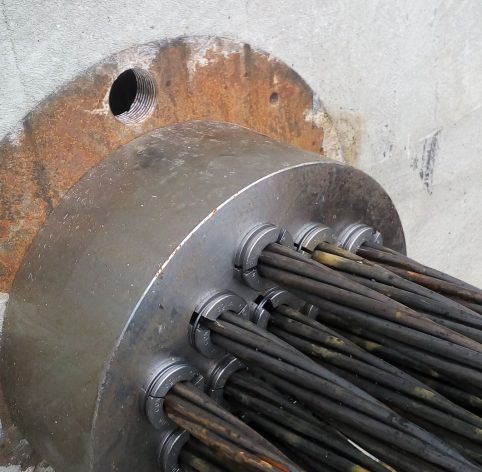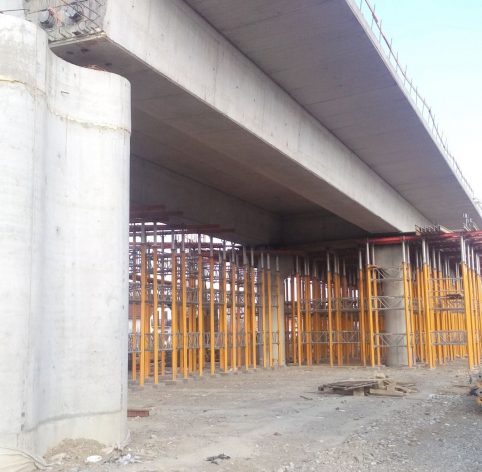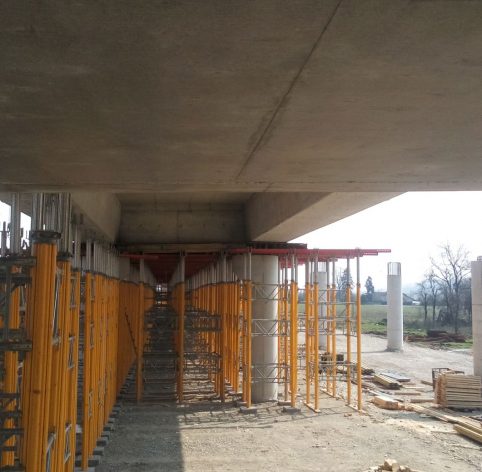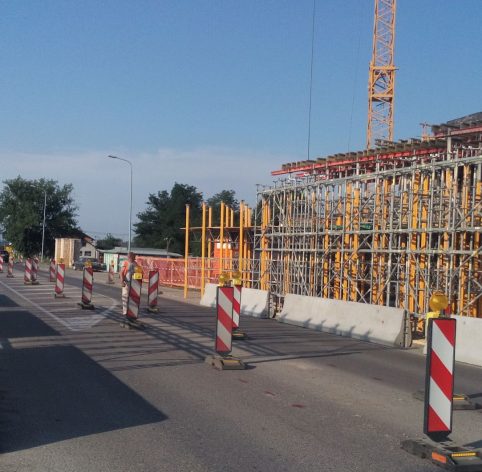
Mahovljani Viaduct
Location Laktaši, BiH
Sector Infrastructure / bridge construction
Scope Construction of viaduct
Notes
The project is executed by DINARIK d.o.o.
It is shown here as our personal reference.
PROJECT DESCRIPTION
The viaduct is comprised of two individual structures (one per direction), each having two traffic lanes and shoulder road, each structure being subdivided into two expansion segments. Total length of viaduct is 500m (25+3×50+25+25+3×50+25). The superstructure of the viaduct is designed as a post-tensioned continuous ribbed slab (Homberg section), reinforced with transverse beams at the locations of the piers. Piers are formed out of two round columns, 120cm in diameter, and spaced at 6m. Foundations are designed as pile foundations (R=150cm, L=15-24m), with group of three piles at each pier location.
OUR ROLE IN THE PROJECT:
* CONSTRUCTION MANAGEMENT
* DESIGN OF SHORING AND FORMWORK
* RC DETAILING (PARTIALLY)
* 3D MODEL WITH EXACT COORDINATES FOR SURVEYING STAKING OUT
Facts and challenges
“9th JANUARY” MOTORWAY JUNCTION TO BANJA LUKA GRADIŠKA (E661) MOTORWAY
CROSSES REGIONAL ROAD M16 WHICH IS ONE OF THE BUSIEST REGIONAL ROADS IN THIS AREA
EXECUTION OF WORKS UNDER FULL TRAFFIC LOAD OF REGIONAL ROAD M16
TWO INDEPENDENT STRUCTURES – TWO TRAFFIC LANES AND SHOULDER ROAD EACH
LENTH L=500m – TWO EXPANSION SEGMENTS OF 250m, EACH SIDE
SUPERSTRUCTURE POST-TENSIONED RIBBED SLAB CONITUOUS GIRDER (HOMBERG SECTION)
FOUR TENDONS IN EACH RIB OF CROSS-SECTION (EIGHT IN TOTAL)
CONSTRUCTION OF ONE SPAN SEGMENT DURATION – NINE DAYS IN AVERAGE
POST-TENSIONING AFTER THREE DAYS FROM DATE OF CONCRETE CASTING
